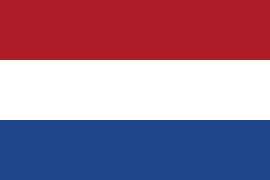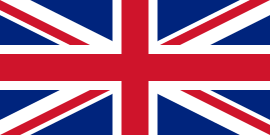
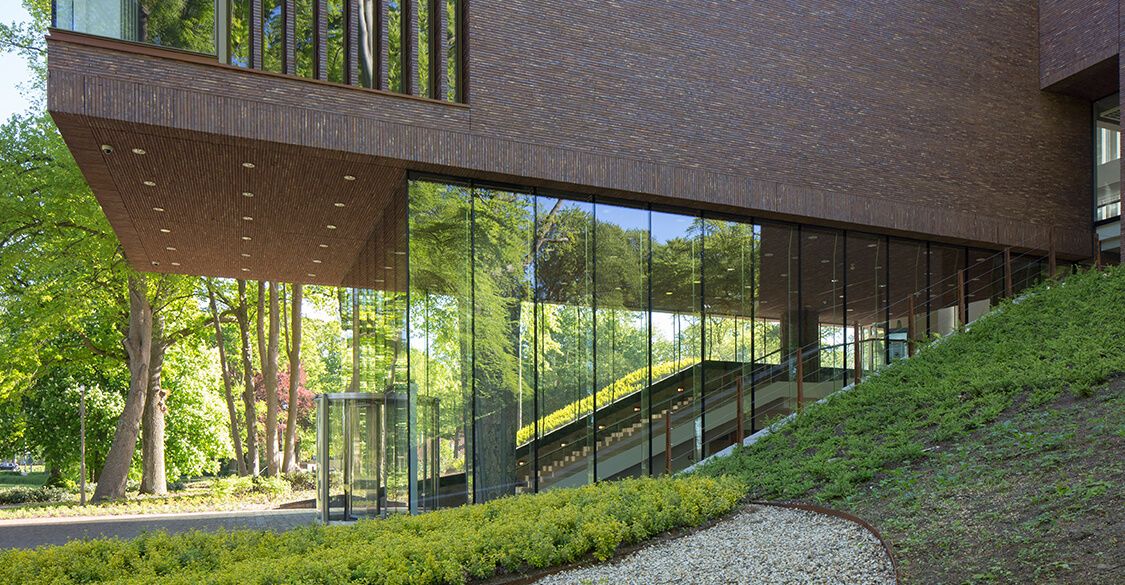
Adriaen Maertensz. Block
Landgoed Keukenhof
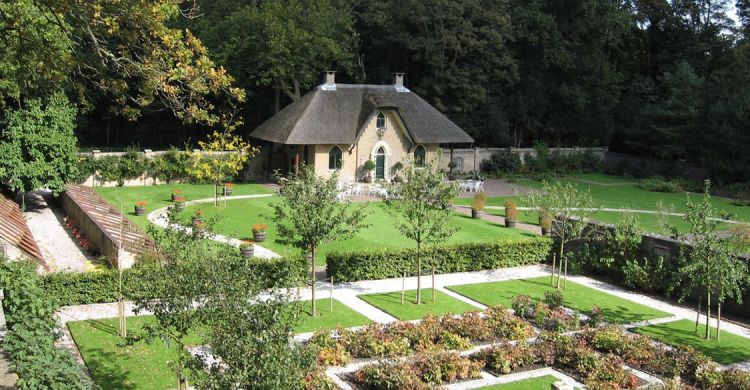
Countess
Jacqueline, Countess of Hainaut (1401-1436) gathered her herbs and berries and hunted for the food for her estate. Hence the name Kitchen: Keuken.
Among the trees
The museum’s structure comprises two elements: a load-bearing component and a floating volume supported by four large columns. Narrow your eyes and see how the pillars start to resemble the tree trunks behind them. It is no surprise that architect Arie Korbee designed the building with the estate’s trees in mind.
Camouflage
The colours of the bricks were matched with pieces of bark and leaves found on the estate.
Constructing a manor
In 1642 Keukenduin was renamed Keukenhof.
Adriaen Maertenszoon Block was administrator for the Dutch East India Company (VOC) and captain, commander and governor of Ambon. He purchased grounds bordering Keukenduin and built himself a country estate, a summer residence for wealthy urbanites. This is the building you see in front of you to the right: Keukenhof Castle. Block built it as a luxury mansion. It was later renovated into a castle.
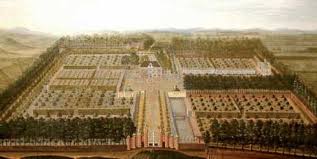
Decoration
Due to the manor’s tremendous cost of upkeep, Keukenhof had many different occupants in the years following Maertenszoon Block.
For a while, it was unclear how Keukenhof Estate would fare in the future until Johan Steengracht van Oostcapelle purchased the grounds in 1809. Steengracht was an art collector and the director of the Mauritshuis museum in The Hague. He collected Dutch Masters from the 17th century and laid the foundation for the museum’s famous art collection. When the Mauritshuis opened in 1822, it housed almost 200 paintings.
Steengracht restored Keukenhof Estate to its former glory and when he died his daughter took up residence at Keukenhof. In 1861, the Van Pallandt family had the manor extended with corner spires. This marked the birth of the castle as you see it today.
Ask your fellow visitors to close their eyes. Describe an artwork. They may now open their eyes and try to guess which one it was.

